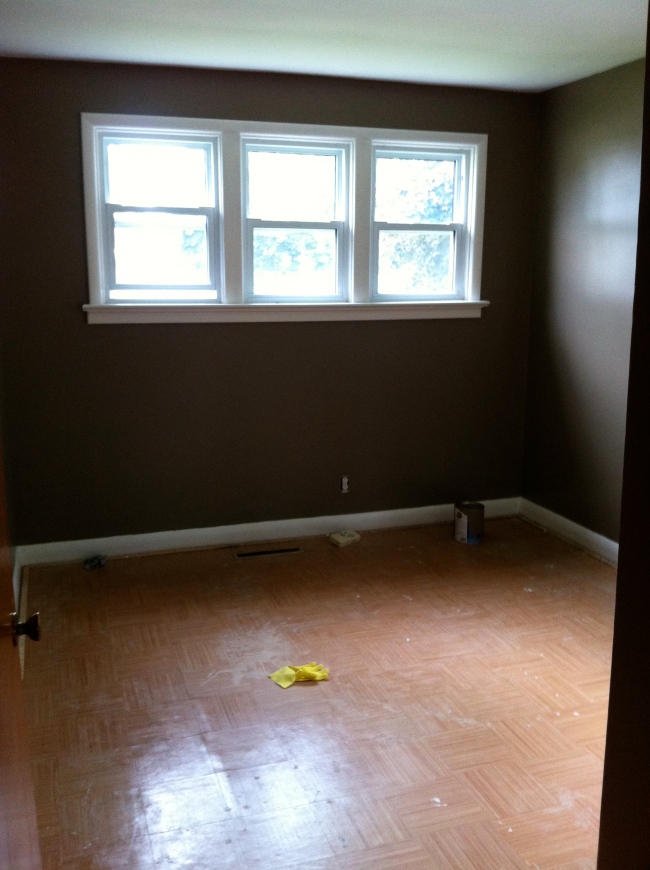I like the layout of our house. It’s so simple and yet serves its purpose well. Rooms are as follows; Living room, Kitchen/Dining room, Bedroom 1, Bedroom 2, Bedroom 3, Bathroom. 6 rooms. Do we really need 18 rooms in our houses? I’ll admit sometimes Aaron and I would love a massive house where kids can run and not bump into anything and where we each have our own bathrooms, but there is something nice about living in the amount of space that the average family (which at the time was larger than today’s average family) lived in in the 1950’s (when the house was built). For one, it involves less cleaning. Yes, we share a washroom but I also only have to clean one washroom. Anyway, that is a whole different topic. The reason I got thinking about it was because when Aaron was doing some stuff with the electrical panel, he kind of chuckled and pointed out how the rooms on the original panel were labelled with each family member’s name. I can’t remember the exact names but it was something along the lines of Our room, Jean’s room and Bill’s room. Million dollar family. Just like us for the time being, although that will be changing in July ;).
The bedrooms were actually one of the first things we had done, I just haven’t been on the ball with posting photos. I’m going to start with the boy room aka Myles’ room. Judging by the pink carpet, this wasn’t in fact the boy room but that is where we put Myles. No real reason for that decision. It is identical to the room across the hall and we decided to put the kids rooms at the end of the hall so that our bedroom and the bathroom would buffer the noise from the living room and kitchen.
Here is a before:
Lovely pink carpet, walls, trim and ceiling all in a nicotine-yellowed off white. It’s hard to see but in the far right of the ceiling there is a big square that was patched at one point and is coming unpatched if that’s the right word. The year before we bought the house, the roof had been replaced which is great, but it had been replaced because the old roof was leaking so there were several spots on the ceilings throughout that needed to be patched up.
This is after we took the carpet up, patched and painted the ceiling, walls and trim:
And this is after we had the carpet installed and Myles has been living in it for 5 months:
The colour is Benjamin Moore Kingsport Gray, although I would say it looks less grey and more brown. I chose it based on his bedding and curtains from the old house. I loved the green in his old room, but it was taking a beating in the dirt department, so I thought I would switch it up to something that would handle the dirt issue better. It also ended up matching the carpet perfectly which was not planned. We went to choose carpet at a wholesale place and found some ends in a colour and pattern we liked. It is a cut and loop pile with a sort of random pattern and after (only) 5 months is holding up really well. We bought the ends knowing we couldn’t return them and already had the cans of paint at home, so we were very pleased when we brought them home to see they were a perfect match. I’m not usually a matchy person, but for a kid’s room where there is a lot going on already, a neutral background is kind of nice. Everything in the room was from his old room so I have probably talked about most of it before. Oh except the moose head! That was a great find on a local buy and sell group. And I shortened the curtains. I prefer the look of long curtains but the bedrooms are small enough that the only option will be to keep furniture pushed up against the walls and pulling curtains shut behind the bed or a dresser every night would be a huge pain, so I chopped them off. We also replaced the old venetian blinds with some light filtering blinds from Ikea.
Here is Myles’ train table. We bought it used on Kijiji a couple of years ago. It had legs, but Aaron recently took the legs off and put castors on the bottom. The room is small and this way it can get tucked under the bed if it needs to. He also flipped one of the sides down on it so that other tracks can attach and it can be extended off the table onto the floor.
Like this:
So that is the room. I will hopefully post Leah’s room in the near future.







It’s so gorgeous! I wish I had your decorating skills! And congrats! 😀
Very cute! Love the lantern hanging idea!!!